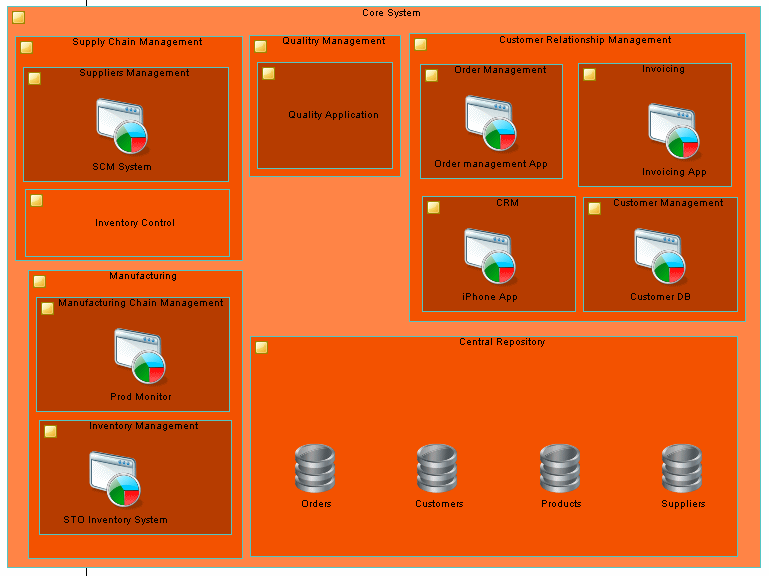A city planning diagram provides a graphical view of the big picture of your enterprise architecture, using the metaphor of planning the infrastructure of a city to represent the organization of systems, applications, etc into architectural areas.
Note: To create a city planning diagram in an existing EAM, right-click the model in the Browser and select . To create a new model, select , choose Enterprise Architecture Model as the model type and City Planning Diagram as the first diagram, and then click OK.
In the following example, the core system is broken up into five major sub-systems, which are in turn sub-divided into their major functions. Major applications and databases are also highlighted.
